How to Design an Efficient and Functional Commercial Kitchen Layout
Designing a commercial kitchen layout is a critical aspect of establishing a successful restaurant or food service business. An efficient and functional kitchen layout can significantly impact the speed, quality, and overall productivity of your operations. Whether you’re starting a new venture or renovating an existing kitchen, careful planning and consideration are essential to create a workspace that maximizes efficiency, safety, and workflow. In this article, we’ll delve into the key steps and considerations for designing an optimal commercial kitchen layout.
The Importance of a Well-Designed Commercial Kitchen
A well-designed commercial kitchen layout is the foundation of an efficient and productive culinary operation. It’s where creativity meets functionality, and where culinary masterpieces are crafted. An intelligently designed kitchen can streamline workflows, reduce the risk of accidents, enhance food quality, and ultimately contribute to a positive customer experience.
Factors to Consider Before Designing Your Layout
Available Space
The dimensions of your kitchen space will significantly influence the layout. While it’s important to make the most of your available area, it’s equally crucial to avoid overcrowding. A congested kitchen can lead to chaos and safety hazards. Aim for a balance between maximizing workspace and maintaining ample circulation space for your staff.
Menu and Cuisine
The type of cuisine you offer and the complexity of your menu will dictate the required kitchen stations and equipment. A pizzeria, for instance, would need different equipment and spaces compared to a sushi restaurant.
Kitchen Stations
Divide your kitchen into distinct stations such as prep, cooking, baking, and dishwashing. This separation prevents cross-contamination and ensures a smoother workflow. Each station should be equipped with the necessary tools and appliances for its specific tasks.
Appliances and Equipment
Choose high-quality, energy-efficient appliances that align with your menu. Equipment placement should be strategic, considering factors like ventilation and accessibility. Ensure that your kitchen has the necessary outlets, gas connections, and ventilation systems for each appliance.
Safety and Compliance
Follow local health and safety regulations when designing your kitchen layout. Consider aspects such as proper ventilation, fire safety, and the use of non-slip flooring materials. Adequate spacing between equipment and exits is crucial for emergency situations.
Designing Your Commercial Kitchen Layout
Zoning Your Kitchen
Effective kitchen layouts are often organized into zones that correspond to different stages of food preparation and service. Common zones include:
- Raw Materials Zone: This is where your inventory is received, inspected, and stored before it’s moved to the prep area.
- Prep Zone: Ingredients are cleaned, chopped, and prepared in this area. It should be equipped with ample counter space, sinks, and cutting boards.
- Cooking Zone: The heart of your kitchen, this zone houses stoves, ovens, grills, and other cooking equipment. It should facilitate a smooth flow between different cooking activities.
- Assembly Zone: At this zone, dishes are assembled and plated before being sent to the dining area. Ensure it’s well-equipped with the necessary utensils and counter space.
- Service Zone: Located near the pass or the kitchen entrance, this area is where finished dishes are picked up by servers for service.
Workflow and Accessibility
Efficient kitchen layouts prioritize the flow of work. The Kitchen Triangle principle involves positioning the cooking range, refrigerator, and sink in a triangular arrangement. This minimizes the distance and time required to move between key stations.
Minimize unnecessary traffic in the kitchen by clearly defining pathways and avoiding congestion points. Staff should be able to move around without obstruction, reducing the risk of accidents.
Ergonomics and Efficiency
Consider the comfort of your kitchen staff, counter heights and depths should be appropriate for the tasks being performed. This reduces strain and increases productivity. Proper lighting is crucial to prevent accidents and ensure accurate food preparation.
Ventilation and Safety
Adequate ventilation is paramount in a commercial kitchen. Proper ventilation systems remove smoke, steam, and cooking odors, creating a safer and more pleasant working environment.
Implement fire safety measures such as fire-resistant materials, fire extinguishers, and an effective fire suppression system. Train your staff on how to respond to emergencies and conduct regular safety drills.
Optimizing Storage and Organization
Dry Storage
Efficient storage solutions prevent clutter and help with inventory management. Shelving and racks keep ingredients organized and easily accessible as well as categorize items logically to save time during food preparation.
Cold Storage
Invest in walk-in freezers and refrigerators to store perishable items. Furthermore, adhere to the First In, First Out (FIFO) method to ensure that older ingredients are used before newer ones. This prevents food wastage and maintains quality.
Future-Proofing Your Kitchen Design
Flexibility for Menu Changes
Cater to future changes in your menu by designing a kitchen that can adapt. Leave room for additional equipment or stations that might be needed as your menu evolves.
Technological Integration
Stay updated with the latest kitchen technologies. From energy-efficient appliances to digital inventory management systems, technology can enhance efficiency and reduce operational costs.
Bringing It All Together: Professional Assistance and Resources
Hiring a Kitchen Designer
Consider enlisting the expertise of a professional kitchen designer. They have the experience to optimize your kitchen’s layout, considering factors like space, workflow, and compliance.
Online Tools and Software
Numerous online tools and software applications can assist you in creating a functional kitchen layout. These tools help you visualize different design possibilities and make informed decisions.
Learning from Successful Kitchens
Study successful restaurant kitchens to gather insights and study their layouts, equipment choices, and overall design strategies that contribute to their efficiency.
Conclusion
Designing an efficient and functional commercial kitchen layout is a multifaceted task that requires careful consideration of space, workflow, safety, and the specific needs of your culinary operation. A well-designed kitchen can optimize productivity, enhance food quality, and create a safer and more enjoyable environment for your kitchen staff. Remember, a thoughtfully designed kitchen is an investment in the success of your food service business.

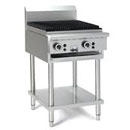
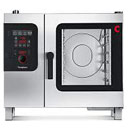
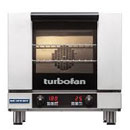
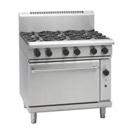
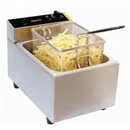
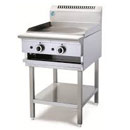
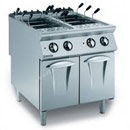
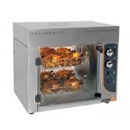
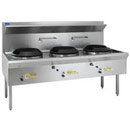
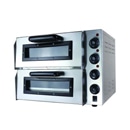
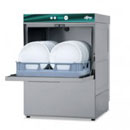
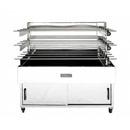
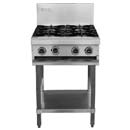
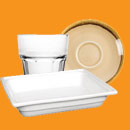
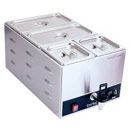
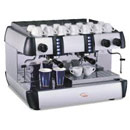
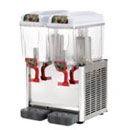
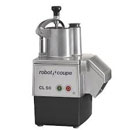
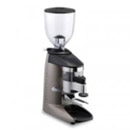
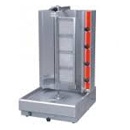
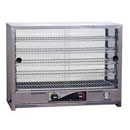
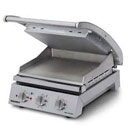
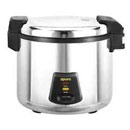
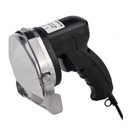
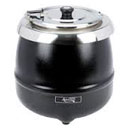
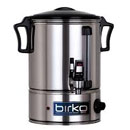
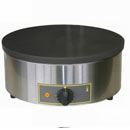
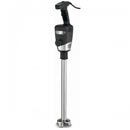
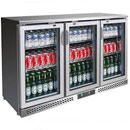
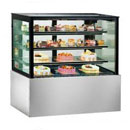
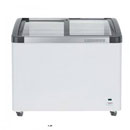
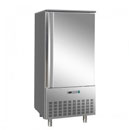
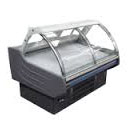
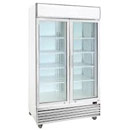
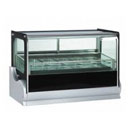
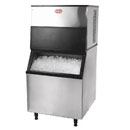
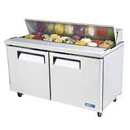
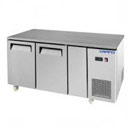
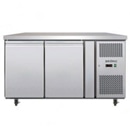
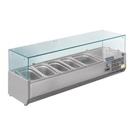
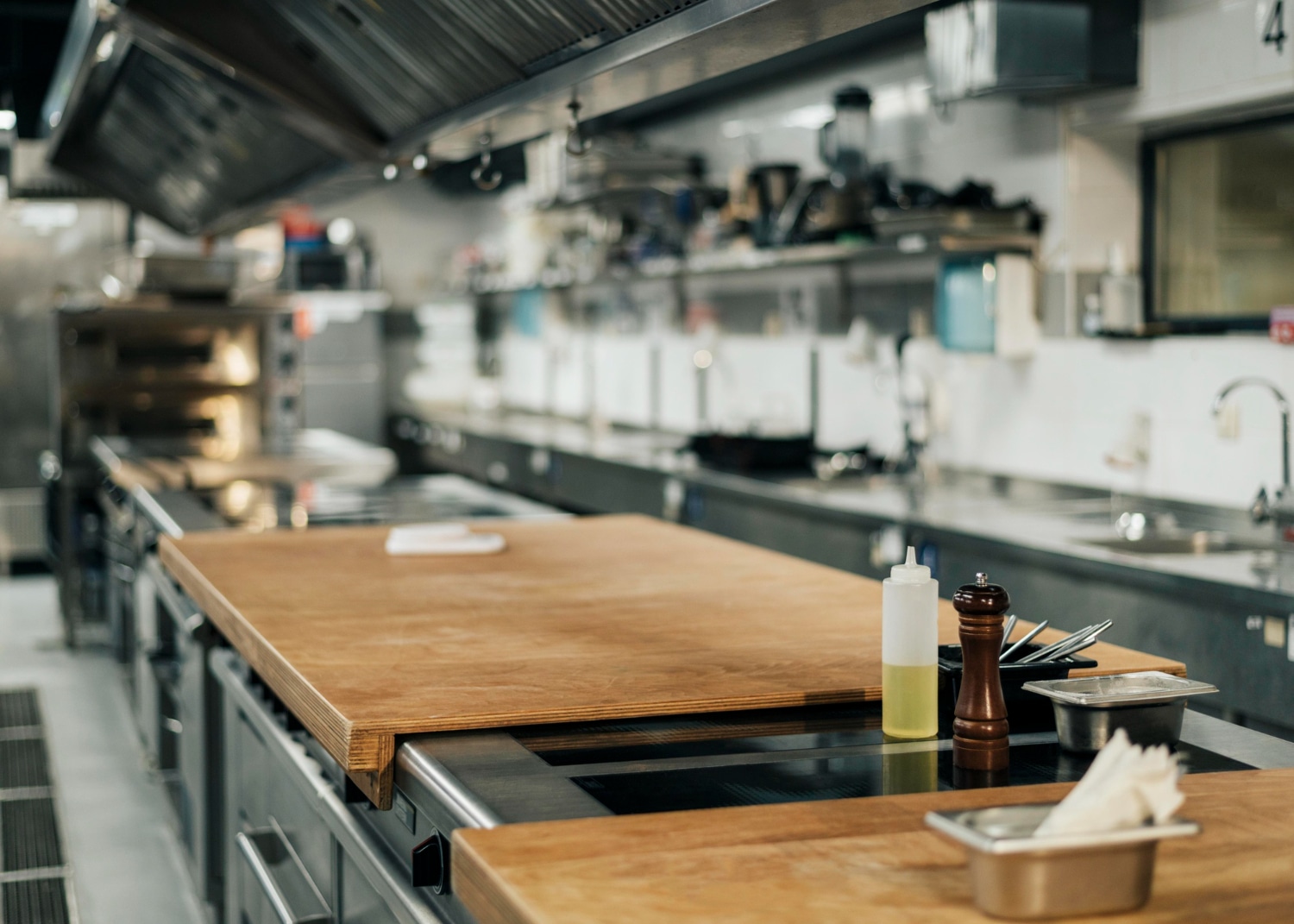
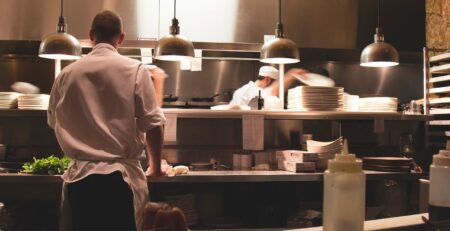


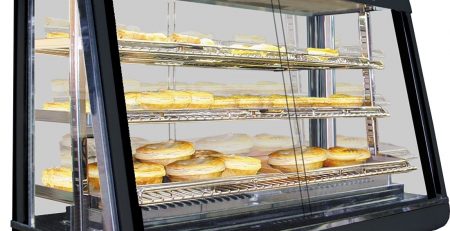
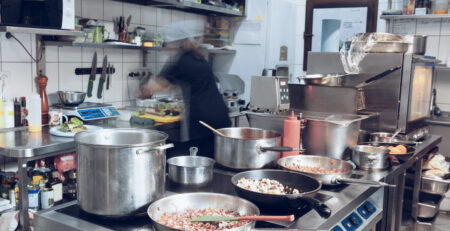
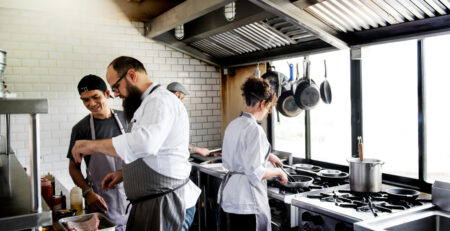
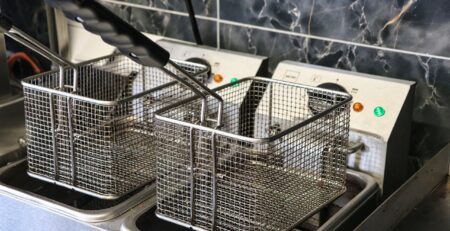
Leave a Reply